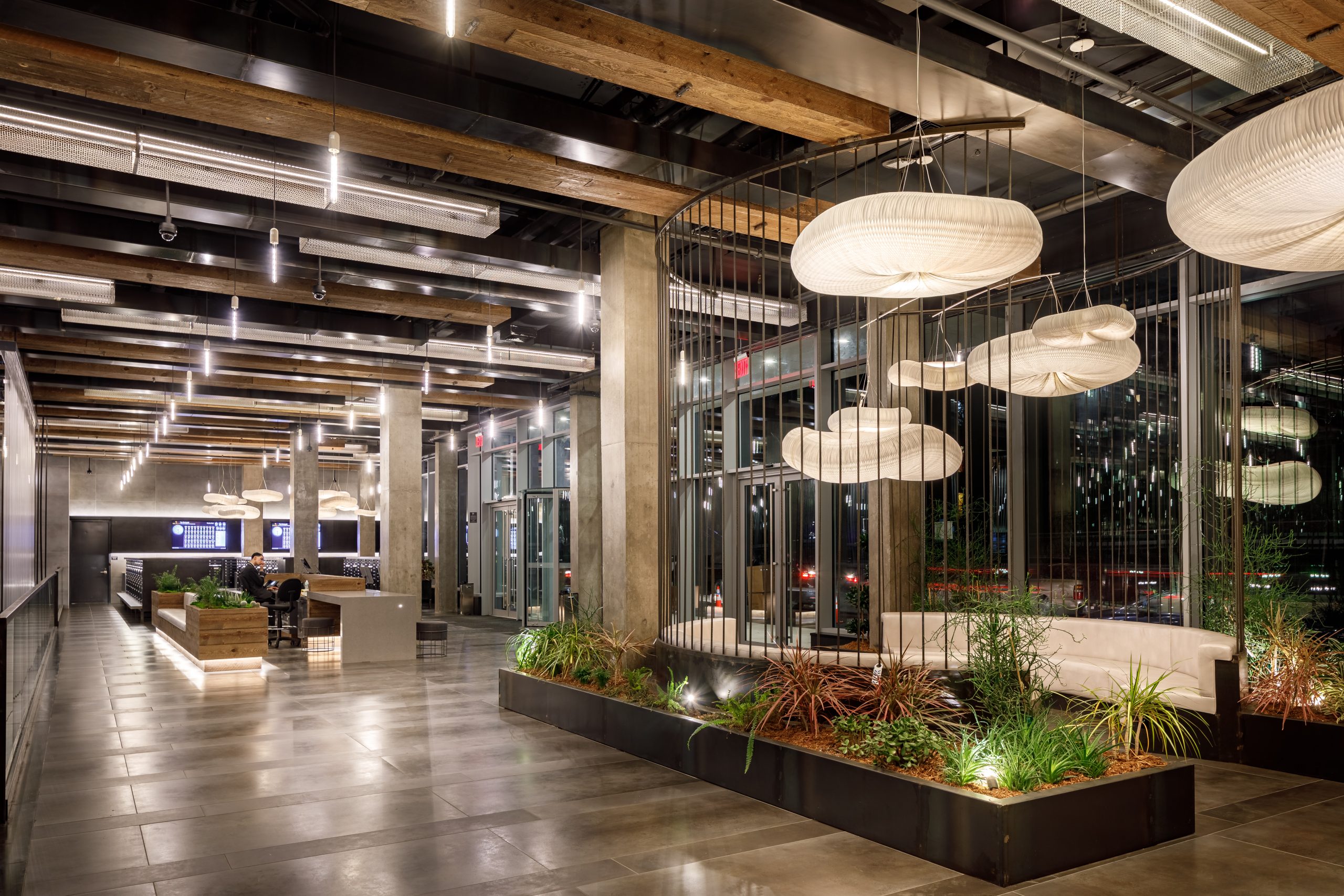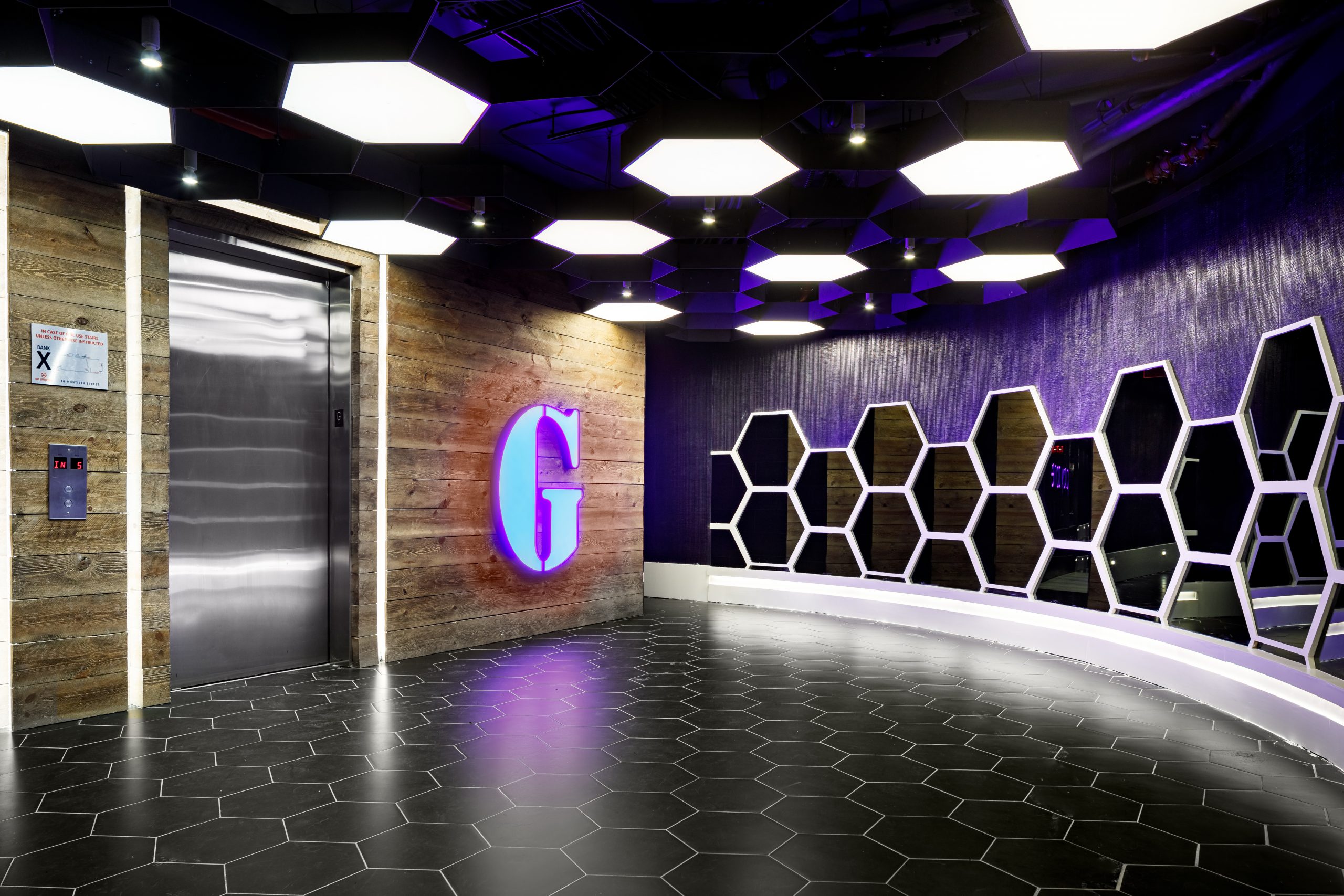
10 PHOTOS
The Montieth Project
The Montieth Project
With over 450,000 SQ, this stunning building is a city within a city. Its luxurious and carefully selected amenities serve to extend residents’ and visitors’ living spaces. Each space is designed with uncompromising quality and the finest materials, creating the perfect spaces for residents to relax or get down to work.
-
Area
450,000 Square Foot. One city block. 7 stories. 500 units.
-
Key Materials
Reclaimed wood. Spray lacquer. Upholstery. Mirror. Blackened steel.
-
Description
Partition slats. Planters. Decorative ceiling beams. Wall and ceiling planking. Banquette seating. Hexagon wall mirrors and frames. Hexagon ceiling boxes for lighting. Multi-seat workstations.
-
Location
Located in Bushwick, NY.

About LR Custom
From project management to build, we’ll respect your
building’s style needs and make sure it stands out,
whether it’s a residential or commercial space. It’s hard work.
But at LR Custom we don’t shy away from a
challenge, we welcome it. We push ourselves to
perfection and you’ll see that in our work. Get in touch
today to learn more.
