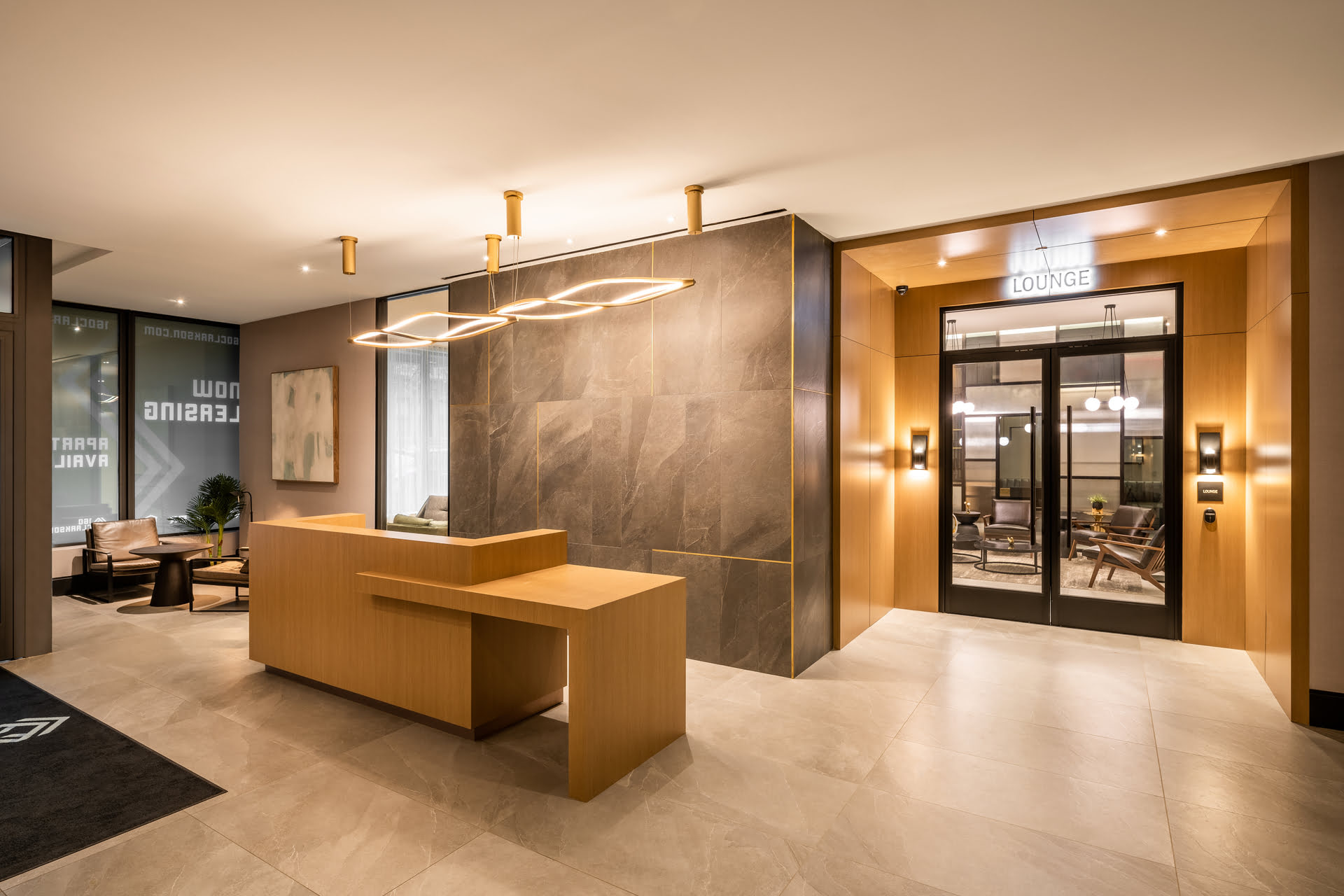
19 PHOTOS
The Carkson Project
The Carkson Project
No detail has been overlooked in this building. This 7-story Brooklyn apartment building’s luxurious interiors and superior amenities will take your lifestyle to the next level. Every inch of this building was designed with the modern New Yorker in mind. Communal areas like the on-site fitness center make this a haven from bustling city life.
-
Area
7 Story apartment building. Screening room. Pet spa. Game room. Kids play. Gym. Co-working lounge.
-
Key Materials
Plastic laminate. Metal laminate, Brass. Wood tambour panels. Tempered glass.
-
Description
Wall and ceiling paneling. Reception desk. Floor to ceiling free standing vertical slats with TV niche, and brass handrails. Integrated man doors installed and clad to be flush with wall panels. Full height tri-fold door sets installed to act as room partitions.
-
Location
Located in Flatbush - Brooklyn, NY.

About LR Custom
From project management to build, we’ll respect your
building’s style needs and make sure it stands out,
whether it’s a residential or commercial space. It’s hard work.
But at LR Custom we don’t shy away from a
challenge, we welcome it. We push ourselves to
perfection and you’ll see that in our work. Get in touch
today to learn more.
